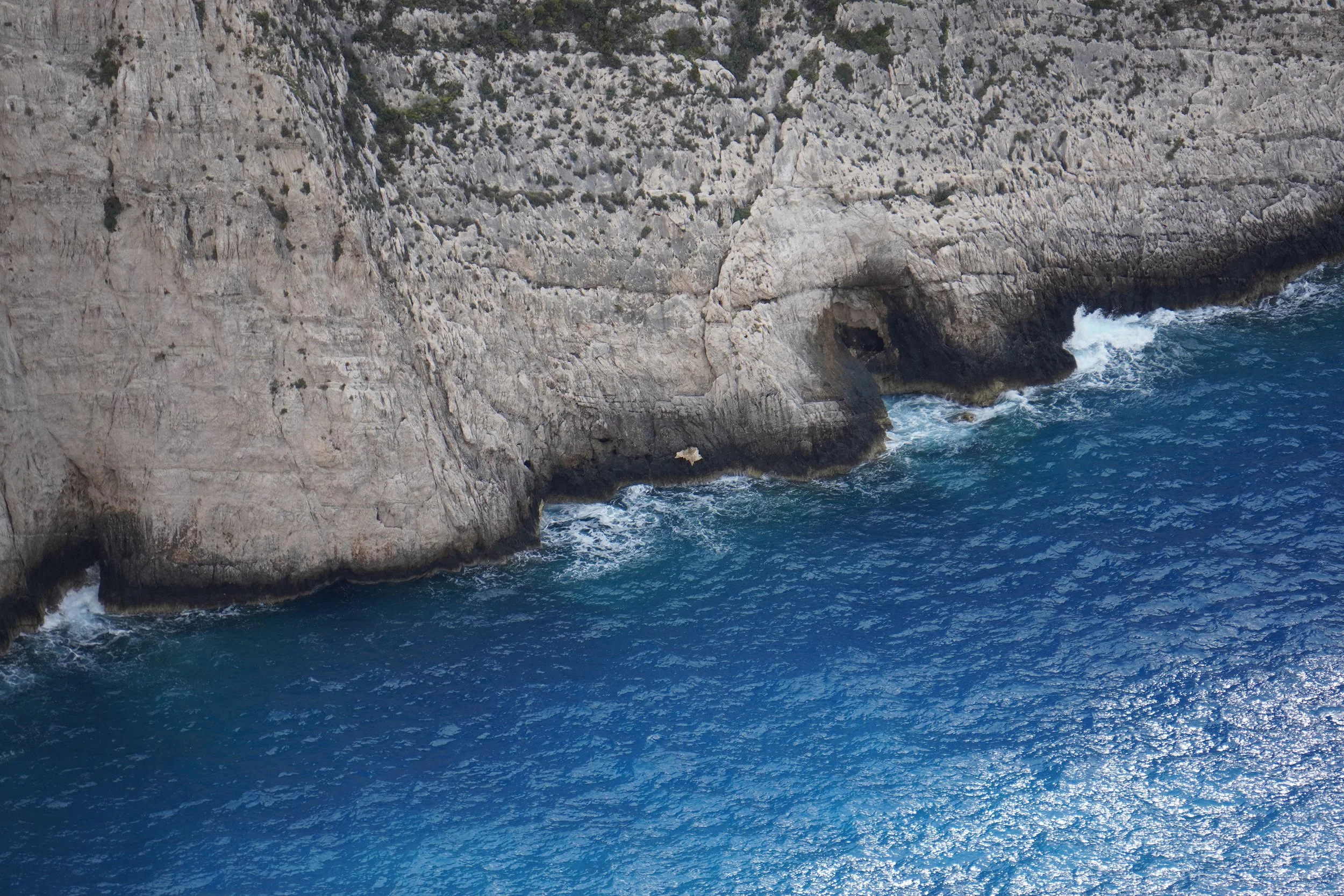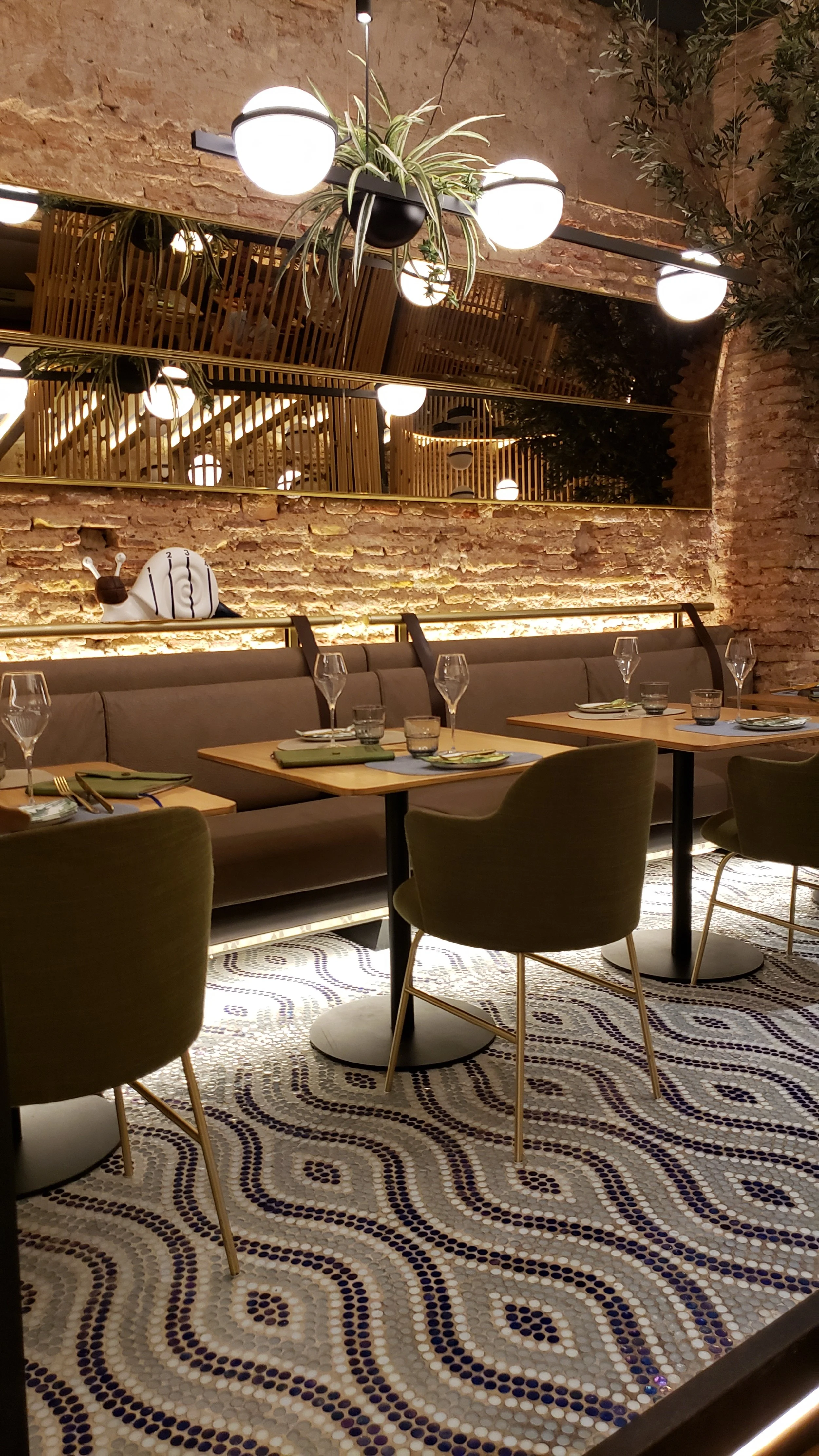
Project Experience
Kastella Design Studio’s portfolio reflects deep experience across complex, high-performance environments in hospitality, healthcare, sports and entertainment, education, commercial, and residential work. Projects range from early concept and planning through construction administration, spanning both public and private sectors. Each project balances strong design narratives with technical rigor and operational clarity.
Full Project History
HOSPITALITY
Hard Rock Hotel & Casino | Ellinikon, Greece | Project Concept Design | Tower Design Narrative & Design Concepts | 1,681,600 sf *
SPORTS & ENTERTAINMENT
Citi Field Stadium Renovations | NY Mets | Flushing, NY | DD-CD Phases | Space Planning & Design Premium Spaces & Concessions | 40,000 sf *
Q2 Stadium | Austin FC | Austin, TX | DD - CD Phases | Space Planning & Interior Design Training Facility | 85,000 sf *
Cincinnati Open Stadium Renovations | Mason, OH | Concept Design Phase | Space Planning & Interior Design Club Spaces | 56,000 sf *
TRAINING & FITNESS FACILITIES
UC DAVIS Sports Performance Center & Orthopedic Clinic | Project Design | SD- CD Phases | 50,000 sf *
New York Red Bulls Training Complex | Morris Township, New Jersey | SD through DD | Space Planning & Documentation of Training Facility | 60,000 sf *
Oregon State University | Design Development | Interior Design Women's Basketball Locker Room Design | 25,000 sf *
COMMERCIAL
Intuit Dome | LA Clippers Admin Offices | Inglewood, CA | Programming through SD Phase | Space Planning & Interior Design | 42,000 sf *
Fifth Season Headquarters | Los Angeles, CA | Programming through SD Phase | Space Planning & Interior Design | 22,350 sf *
Confidential Creative Office Space | SD Phase | Space Planning & Design | 30,000 sf
MEDICAL SPAS
Rejuve Clinic Fit-out | Sherman Oaks Galleria, CA | Planning through Construction Administration | Full Service Interior Design & FF&E | 1,200 sf
Skinsation Fit-out | Newport Beach, CA | Planning through Construction Administration | Full Service Interior Design & FF&E | 1,120 sf
Skinsation Fit-out | Irvine, CA | Planning through Construction Administration | Full Service Interior Design & FF&E | 2,100 sf
Skinsation Remodel | Beverly Hills, CA | Planning through Construction Administration | Full Service Interior Design & FF&E | 820 sf
HEALTHCARE
Health & Wellness Campus | Confidential Client | San Diego, CA | Concept Design & Planning | 40,000 sf
Emanate Health Clinic | Glendora, CA | SD - CD Phases | Panning & Interior Design | 20,000 sf *
Cedars Sinai AHSP 4th Floor Out-patient Surgery Center | DD through CA Phase | Interior Design, MEP Coordination, & FF&E | 45,500 sf **
Cedars-Sinai North Town Lobby & Admissions Office Remodel | Concept Phase | Space Planning & Design | 10,000 sf ***
UCLA Health | Orthopedic Institute for Children | Ambulatory Surgery Center | SD through DD | Planning & Design | 25,000 sf ***
Dignity Health | St. John Pleasant Valley Hospital | Planning & Design Concept Proposal | 60 Bed | 72,000 sf ***
Dignity Health | Northridge Hospital Medical Center | F & G Towers (5-story) 181 beds | Interior Design | Construction Administration | 100,000 sf ***
PIH Health Hospital | Interior Design & Project Administration | Optical Shop | 2,000 sf ***
Miller Children's Hospital - Long Beach | Medical Planning & Design | SD through CD Phase | 40,000 sf ***
Providence Health | St. Joseph’s Medical Center | Interior Design, FF&E | West Wing Seismic Upgrade | Dialysis Unit | Construction Administration | 1,500 sf ***
Community Hospital of San Bernardino | Interior Design | Pharmacy | Construction Administration | 1,000 sf ***
Northeast Valley Health Corp | Adult Health Center of Wellness & Reno | DD, CD, & FF&E | 25,000 sf ***
AEROSPACE & DEFENSE
Aerospace Campus Consolidation | Programming & SD Phase | Programming, Planning, & Interior Design | 480,000 sf ****
Confidential Command Center | Concept Design | Space Planning & Design | 22,000 sf ****
EDUCATION
Harvey Mudd College | Interior Design & Space Planning | Design Development through Construction Documentation | 3-Story Bldg Renovation ***
Polytechnic High School (LAUSD) | Campus Modernization (New Auditorium, Gymnasium, and New Classroom Buildings & Library/Cafeteria) | Interior Design | DD Phase | 88,900 GSF Renovation, 175,300 GSF New GSF **
North Hollywood High School (LAUSD) | Campus Modernization (New Auditorium, Gymnasium, and New Classroom Buildings & Renovations of 3 Existing Buildings) | Interior Design | DD Phase through CD | 300,000 sf **
California State University of Sacramento | New Chemistry & Bio Sciences Bldg | Interior Design & Project Coordination | DD through CA Phase | 100,000 sf **
University of California - San Diego | New Biological & Physical Science Bldg | Interior Design & FF&E | DD through CA Phase | 125,000 sf **
Northern Kentucky University | New Health Innovation Center & Founders Hall Renovation | Interior Design | DD through CA Phase | 110,000 sf New Construction | 105,000 sf Renovation **
RESIDENTIAL
Penthouse Upgrades | WeHo EDITION, CA | Interior Design | Design Build | 2,500 sf
Estate Remodel | Hidden Hills, CA | Interior Design Consulting Full Home Remodel | Design & Permitting | 16,000 sf
Single Family Home Remodel | Monrovia, CA | Interior Architecture & Space Planning | 2,300 sf
Condo Remodel | Brentwood, CA | Interior Design | Kitchen & Bathroom Renovation | 1,350 sf
Project Name | Location | Phases Work was Performed | Role | Project Square Footage ()firm credit
Asterisks denote projects completed during Dimitra’s tenure at: Gensler (*), CO Architects (**), RBB Architects (***), & Applied Minds (****)








